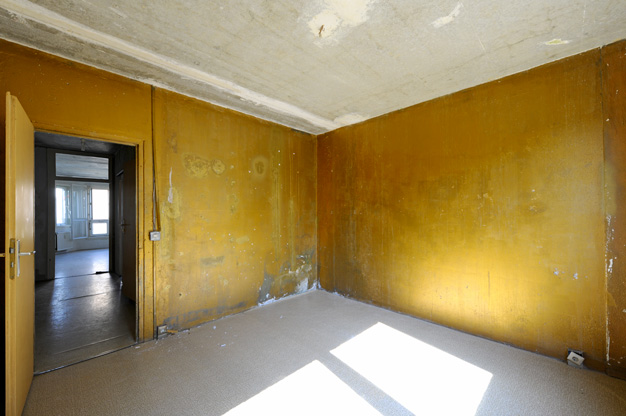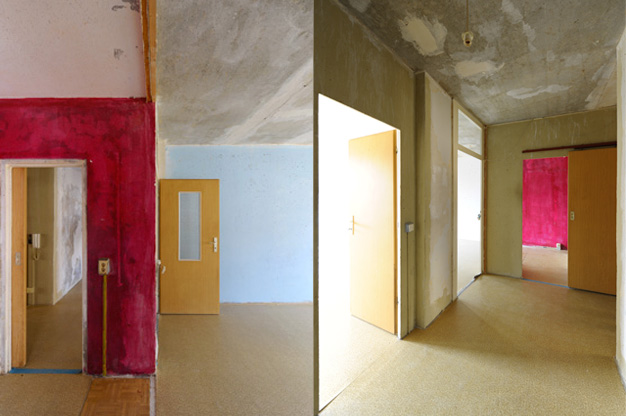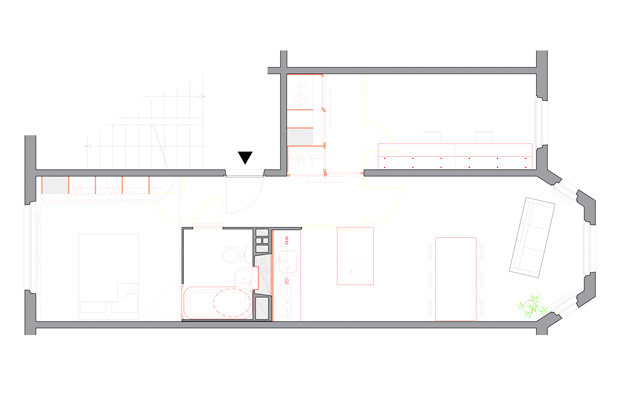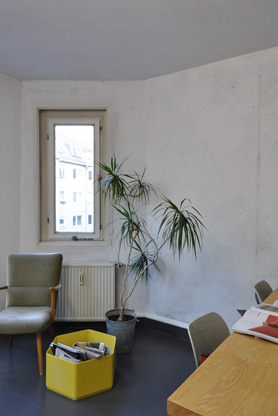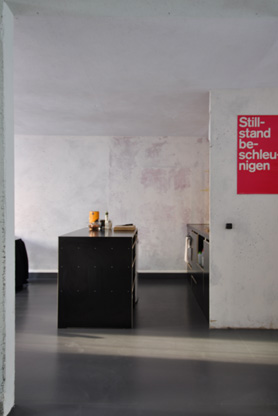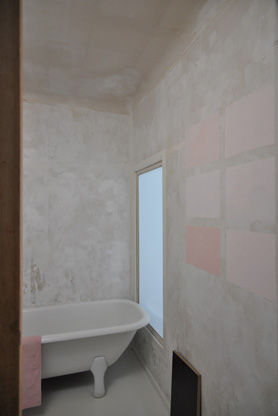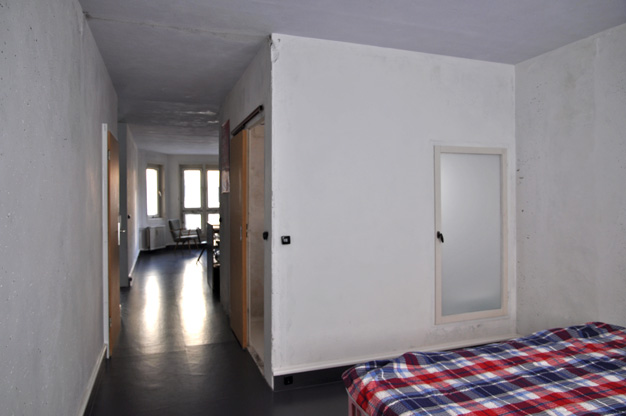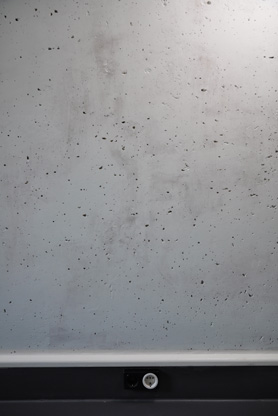NEU1
Umbau und Modernisierung einer PlattenbauwohnungBerlin-Mitte seit 2009
Modellvorhaben für Umbau und Modernisierung einer 3-Raum-Wohnung (zzgl. Küche und Bad) in einem WBS70 „Plattenbau“ (industrialisierter Wohngeschoss- bau der DDR) aus den 1980er Jahren. Der kleinteilige Grundriss wurde geöffnet und das Raum- angebot durch Einbauten optimiert. Ziel war insbesondere die Ent- wicklung einer der „Platte“ angemessenen und eigenständigen Architektursprache. Ca. 56 qm Nutzfläche.
Model project for the retrofit and modernisation of a 2-bedroom apartment (plus livingroom, kitchen and bathroom) in a 1980s WBS70 GDR prefabricated concrete slab building. The small spaces of the original ground plan were opened up and additional structures inserted to optimise the spatial offer. The objective was to create an architectural language that is appropriate to, yet independent of, the prefabricated concrete slab building style. Approximately 56 sqm usable space.
Bildnachweise: 01, 02 mit Romin Heide

